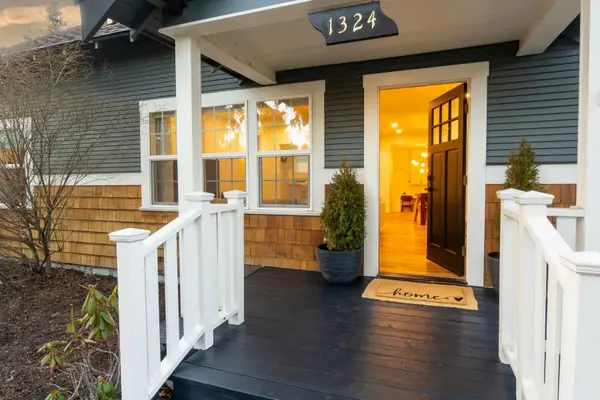For more information regarding the value of a property, please contact us for a free consultation.
1324 Fresno AVE Bend, OR 97703
Want to know what your home might be worth? Contact us for a FREE valuation!

Our team is ready to help you sell your home for the highest possible price ASAP
Key Details
Sold Price $1,600,000
Property Type Single Family Home
Sub Type Single Family Residence
Listing Status Sold
Purchase Type For Sale
Square Footage 3,122 sqft
Price per Sqft $512
Subdivision Northwest Townsite Co 2Nd Addt
MLS Listing ID 220179898
Sold Date 05/17/24
Style Craftsman
Bedrooms 4
Full Baths 3
Half Baths 1
Year Built 1930
Annual Tax Amount $3,815
Lot Size 7,405 Sqft
Acres 0.17
Lot Dimensions 0.17
Property Description
Live the good life in the heart of all things Bend. Walk or ride to coffee, dining, and shopping. Float the Deschutes, be on the trails, or on your cycle route in minutes! Mt. Bachelor is a mere 25 minutes away! The Galveston District is the ideal backdrop for this gorgeous, fully remodeled home on an uncommon .17-acre lot. Main home is 3 bedrooms, including a spa like primary suite on main, 2.5 baths, spacious living and dining area, laundry room, and loft space. Built-ins and storage throughout. Stunning design seamlessly blends charm and Northwest contemporary style. The dream kitchen offers quartz counters, s/s appliances, abundant cabinetry, pantry, and breakfast bar. Filled with natural light, the ADU offers 1 bedroom and 1 bath, kitchen, living room, washer/dryer, and its own access and dedicated parking. Unfinished basement. Storage shed. Finished two car garage with EV charger. Large, fully fenced yard. Celebrate the Central Oregon lifestyle in a big way, welcome home!
Location
State OR
County Deschutes
Community Northwest Townsite Co 2Nd Addt
Rooms
Basement Daylight, Full, Unfinished
Interior
Interior Features Bidet, Built-in Features, Ceiling Fan(s), Double Vanity, Dual Flush Toilet(s), Kitchen Island, Linen Closet, Open Floorplan, Pantry, Primary Downstairs, Shower/Tub Combo, Smart Lighting, Smart Locks, Smart Thermostat, Solid Surface Counters, Tile Counters, Walk-In Closet(s)
Heating Natural Gas, Radiant
Cooling Ductless, Central Air, ENERGY STAR Qualified Equipment, Whole House Fan
Window Features Double Pane Windows,ENERGY STAR Qualified Windows
Exterior
Exterior Feature Fire Pit, Patio
Parking Features Alley Access, Attached, Driveway, Electric Vehicle Charging Station(s), Garage Door Opener, On Street, RV Access/Parking
Garage Spaces 2.0
Community Features Gas Available, Park, Pickleball Court(s), Playground, Trail(s)
Roof Type Composition
Total Parking Spaces 2
Garage Yes
Building
Lot Description Drip System, Fenced, Landscaped, Level, Native Plants, Rock Outcropping, Sprinklers In Front, Sprinklers In Rear
Entry Level Two
Foundation Slab, Stone
Water Public
Architectural Style Craftsman
Structure Type Frame
New Construction No
Schools
High Schools Summit High
Others
Senior Community No
Tax ID 102876
Security Features Carbon Monoxide Detector(s),Smoke Detector(s)
Acceptable Financing Cash, Conventional, VA Loan
Listing Terms Cash, Conventional, VA Loan
Special Listing Condition Standard
Read Less




